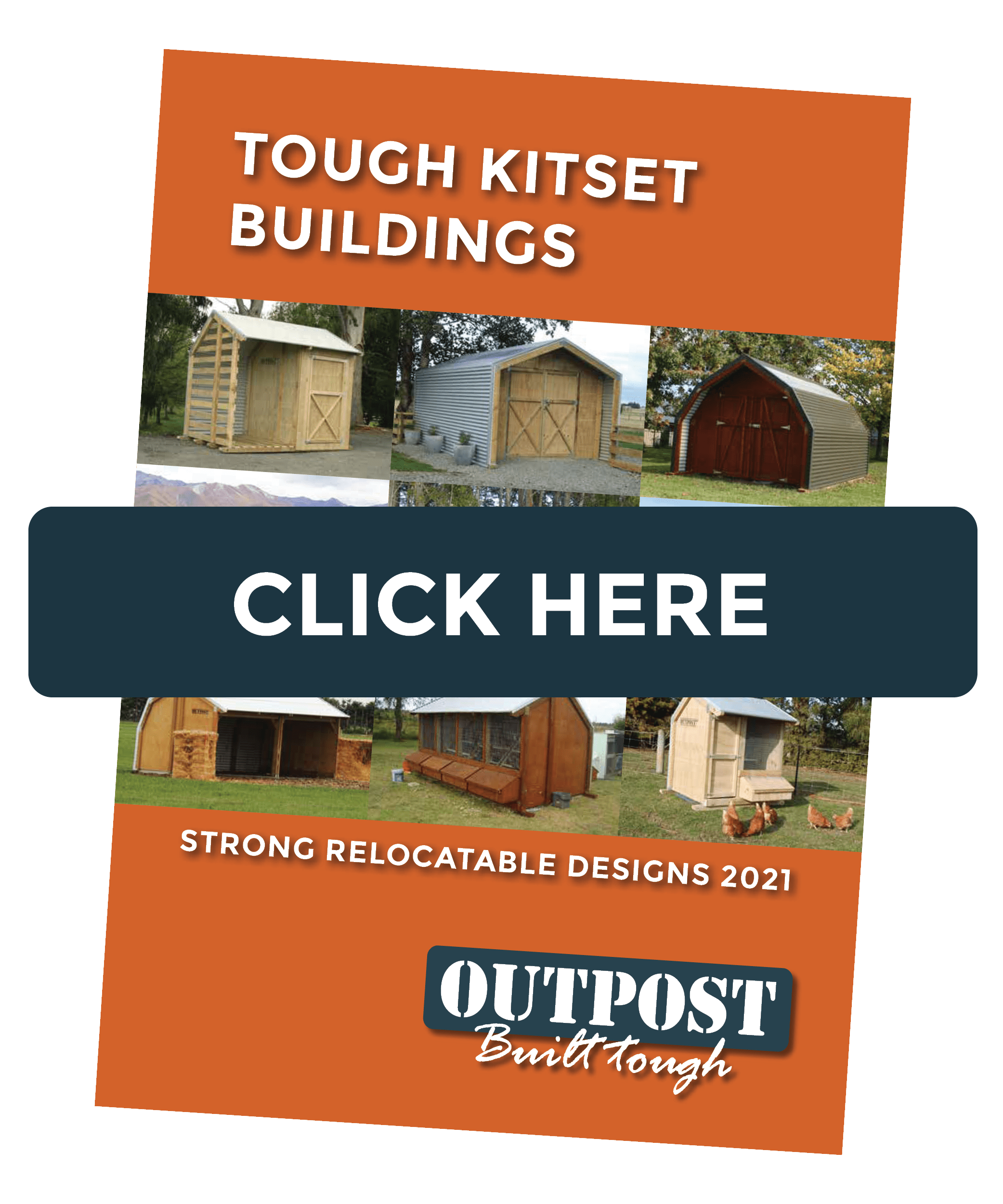Author: Lisa Smith
As of March 2025, The New Zealand Building Act has building consent exemptions, that facilitate the construction of certain low-risk structures without the need for formal building consents. This initiative aims to save property owners time and money while allowing councils to focus on higher-risk building projects.
Building consents are not required for a wide range of low-risk buildings including basic sheds and sleepouts up to 30m2.
Property owners can efficiently undertake small-scale building projects by themselves. For buildings that require electrical wiring to be installed, you will still need to use a professional electrician. Same goes for any plumbing you want added to new buildings, this work will still need to be done by a professional plumber.
Also check with your local council to make sure you are allowed to position your new building where you want and check if there are any issues related to resource management or the district plan such as building close to a boundary. In New Zealand, a small structure should be no closer to a boundary than it is high.
Pictured above is the Upland Studio from Outpost Buildings. This strong relocatable design is great for sleepouts, offices or a hobbies room.
Single-storey detached buildings
Single-storey detached buildings include sleepouts, wooden tool sheds, greenhouses and other similar structures can be built without a building consent. The addition of kitchen and bathroom facilities are not included in the exemption.
Options include:
-
Kitset or prefab buildings with a maximum floor area of 30 square metres where a manufacturer or supplier has had the design carried out or reviewed by a Chartered Professional Engineer, such as a kitset option from Outpost Buildings.
-
Buildings with a maximum floor area of 30 square metres where a Licensed Building Practitioner is to carry out or supervise design and construction.
-
Buildings with a maximum floor area of 30 square metres can be built by a non-professional, where only lightweight materials with structural components built in accordance to Building Code compliance B1/AS1 are used.
Pictured above is kitset assembly underway of a Lakeside Cabin from Outpost that has been designed by a professional engineer. The Lakeside Cabin kitset comes with pre-fabricated wall and roof framing.
How to comply?
-
A building must be more than its height away from all boundaries and the associated residential dwelling.
-
It can’t be higher than one storey 3.5m from the floor to the top of the roof. The floor can only be up to 1m above the supporting ground.
-
The design must meet the lightweight material technical requirements of the Building Code.
If you’re building a sleepout it must be:
-
Close to a permanent dwelling with potable water and sanitation
-
Can’t have cooking facilities in it because of fire risk
-
Must have working smoke alarms
-
If you want to include a loft higher than 900mm off the floor, you will need to get a building consent.
Lightweight materials requirements
To qualify for the building code exemptions, you can only use ‘lightweight’ materials, such as those used by Outpost Buildings. Under the Building Code, ‘lightweight’ means using timber or steel for the structural framing, not heavier materials such as concrete blocks or panels. The foundations can be concrete. The roof and wall cladding must also be light.
-
Roof must weigh less than 20kg/m2
-
Cladding must weigh less than 30kg/m2
Why you might still want a building consent
Even if you don’t need one, getting a building consent gives you the added assurance that the work is compliant with the Building Code and it can be recorded on your property’s Land Information Memorandum (LIM).
The Custom Designed Stable With Tack Shed pictured here is 33sqm so would need a building consent unless it was replacing an old shed on the same site.
Buildings bigger than 30 square metres
If your new garden shed storage or sleepout is more than 30 square metres in floor area then you will most likely need a consent. There are however some cases that you may not need a consent; like if your new building is replacing an old one on the same site. The Outpost team can help you through the consent process if you do need to get one. Most of Outpost’s designs fall under the 30sqm category but some of our larger horse stables and custom designs may require a consent. The relocatable nature of most of the kitset buildings sold by Outpost makes them less likely to need a consent because they can be moved or repositioned on your site when/if you need to. We do still recommend that if you are uncertain at all then you should contact your local council to confirm.
Outpost Buildings Cabins and Studios
Outpost cabins are designed by engineers to meet NZ building code. They are strong, relocatable and will last the test of time in the toughest conditions. Made in NZ with heavy duty NZ timber framing. All our cabin and studio designs are less than 30sqm so are included in the building permit exemptions. Outpost kitset cabins for sale are supplied with comprehensive building plans and assembly instructions. We recommend that the assembly of these kitsets should be carried out by an experienced builder or tradesman. For more information and to learn more about our great range of sleepouts and sheds, get in touch with our team today.
GET A FREE COPY OF OUR CATALOGUE





