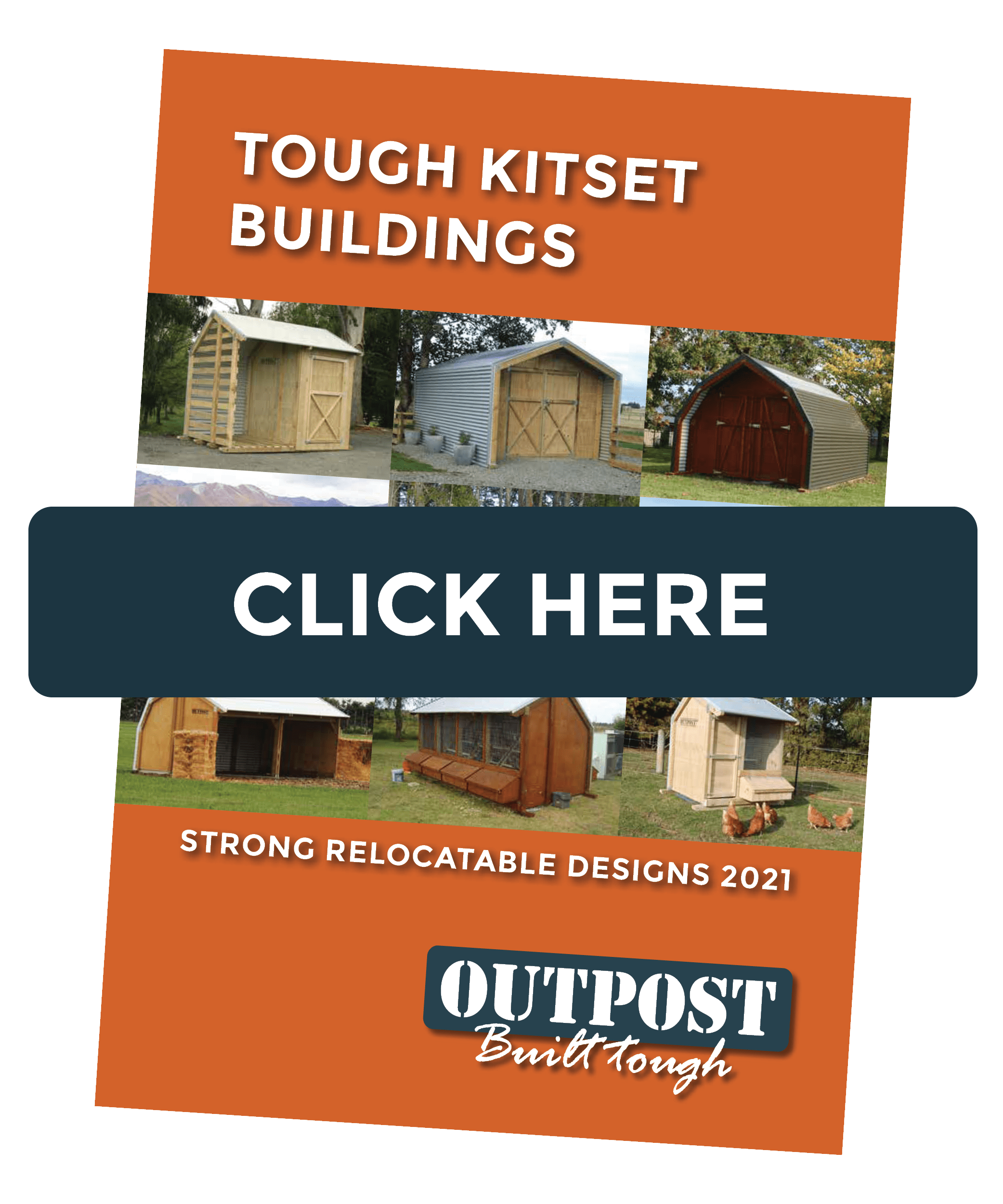Two horse stalls with handy tack shed in the middle!
The range of Homestead style stables and paddock shelters from Outpost come in a wide range of sizes and options. The one featured here has been very popular with its tack shed in the middle between two good sized stalls.
This Horse Stable is a relocatable design!
Impressively this DIY horse shelter is relocatable if you want it to be. The base of the building sits on heavy duty bearers or “skids” as we call them and the corrugated zincalume cladding is run horizontally to give the building more strength. So once assembled the building can be lifted by hiab truck to be transported to a new property if you ever need to. If you don’t want it to be relocatable then many of our customers opt to bolt the skids to a concrete pad or put the flooring in once the building is in place. The skids are H3 ground treated so it’s fine for them to be in or on the ground and they won’t rot for over 50 years.
GET A FREE COPY OF OUR CATALOGUE
Tack shed for all your gear
The tack shed in this design is 1.5m wide by 3.5m deep x 2.9m high at the apex of the roof. It’s a great size for storing your grooming and tack equipment or feed for your horses. Inside the tack shed there is a solid plywood floor to keep your equipment up off the ground. The door comes pre-assembled and has a pad bolt with it so you can securely close it or add a padlock if you want to lock it. The roof of the tack shed has a panel of clear roofing that lets light inside during the day.
Pictured to the right is an inside view of the tackshed. The customer has added their own shelving on the walls. The Outpost Tool Racks are a great accessory for hanging your bridles and halters on.
Holding Stalls for grooming & feeding horses
The stalls in this design are 3.5m deep x 2.9m wide which is a great size for most horses 14-16 hands high. Plywood kickboards cover the back wall of the stalls to protect the shed back wall as well as your horses legs if they decide to kick it. The front gates and rails are made from strong timber or you can choose metal framed stall front walls and gates if you prefer.
Quality Cladding for this Horse Stable
Zincalume cladding comes in the standard kitset but if desired you can choose from a wide range of Colorsteel options. The cladding covers the roof as well as the back wall of the building. To keep the building water tight Outpost include flashings to cover the outside corners of the roof and also a front roll gutter. The end and tack room walls are made with strong 15mm exterior grade plywood.
Customer Testimonial:
"Awesome.... Slight mods - cut out the bits of the bottom rail at entry to stable - won't be towing this baby, dyna bolted it down, lined back wall of tack room. Happy horse and daughter.All done. Photos attached. Welcome to refer clients to us to see the stable. Awesome product!"
This customer chose to lay a concrete pad to build their Outpost stable on. They wanted it to be there permanently with no intentions of moving it in the future. The stable is bolted onto the concrete pad and they cut out the timber under the gates at the front of the stalls because they are not needed for strength if the stable is not being moved. This customer chose the Colorsteel upgrade and also added their own downpipe for water collection - the front gutter on the building is included in the kitset.
Click here for more information on this horse stable
Building Features
- Height: 2.9m at apex, 1.9m at Lintel
- Large stall size 3.5m deep x 2.9m wide
- Durable treated timber, super strong design
- Corrugated iron or Colorsteel roofing with a 10 year guarantee
- Spacious clearspan interior with solid timber kickboards
- Lockable tackshed area has plywood floor & clear roof panel for interior lighting
- Tackroom size: 1.5m x 3.5m x 2.9m high
- Easy to assemble kitset with precut parts
- Timber front gates & dividing rails optional extra
- Ideal for horses and ponies





